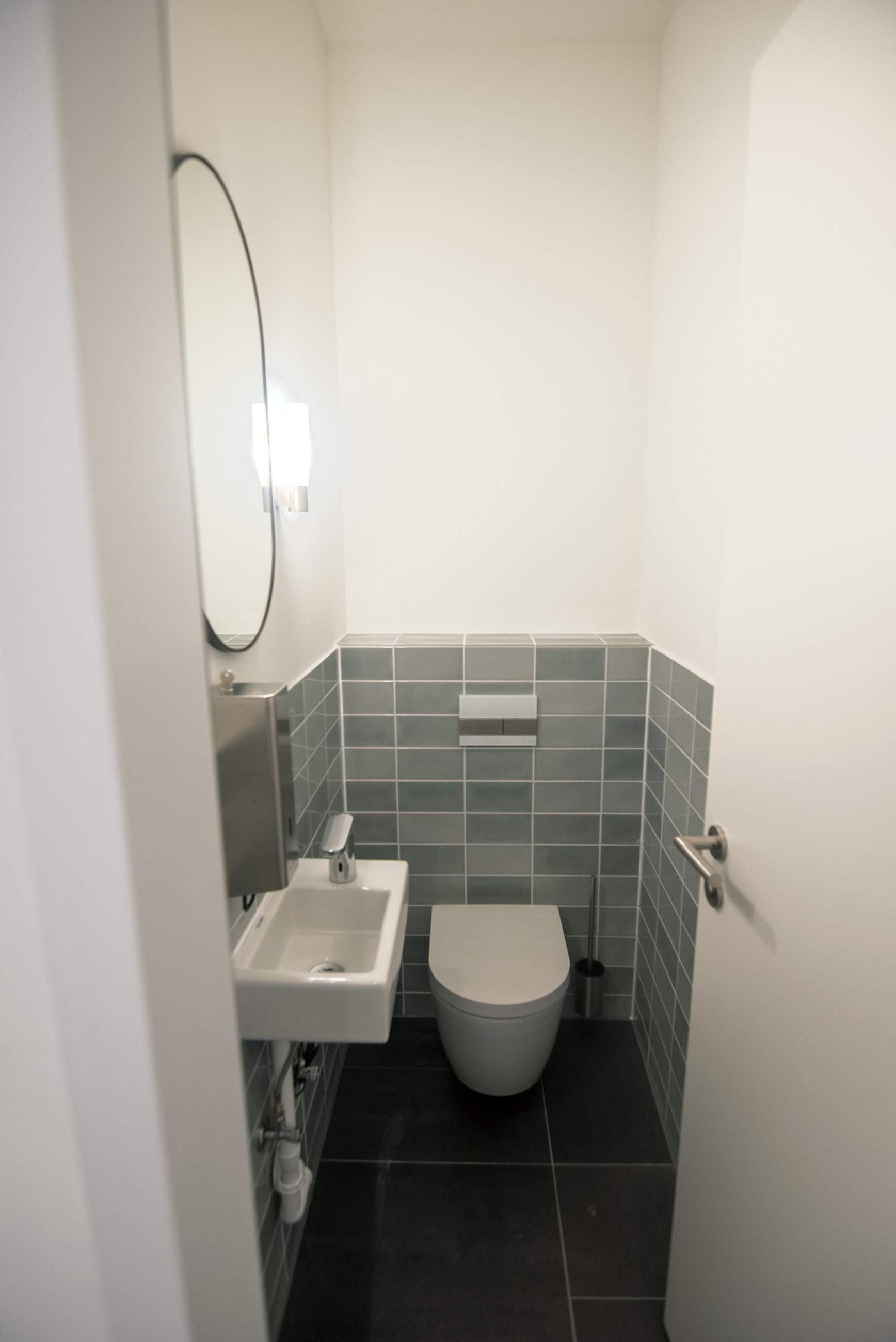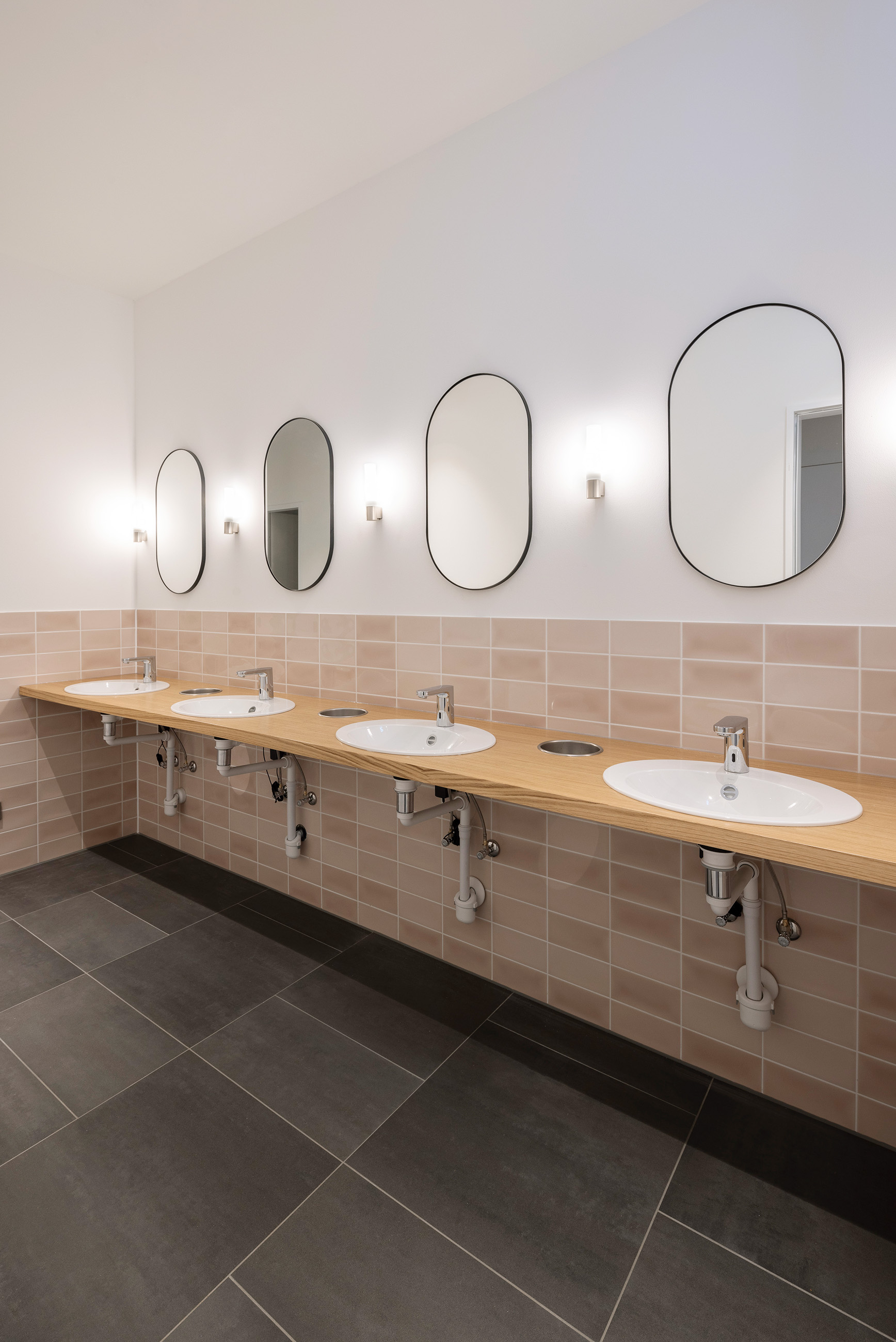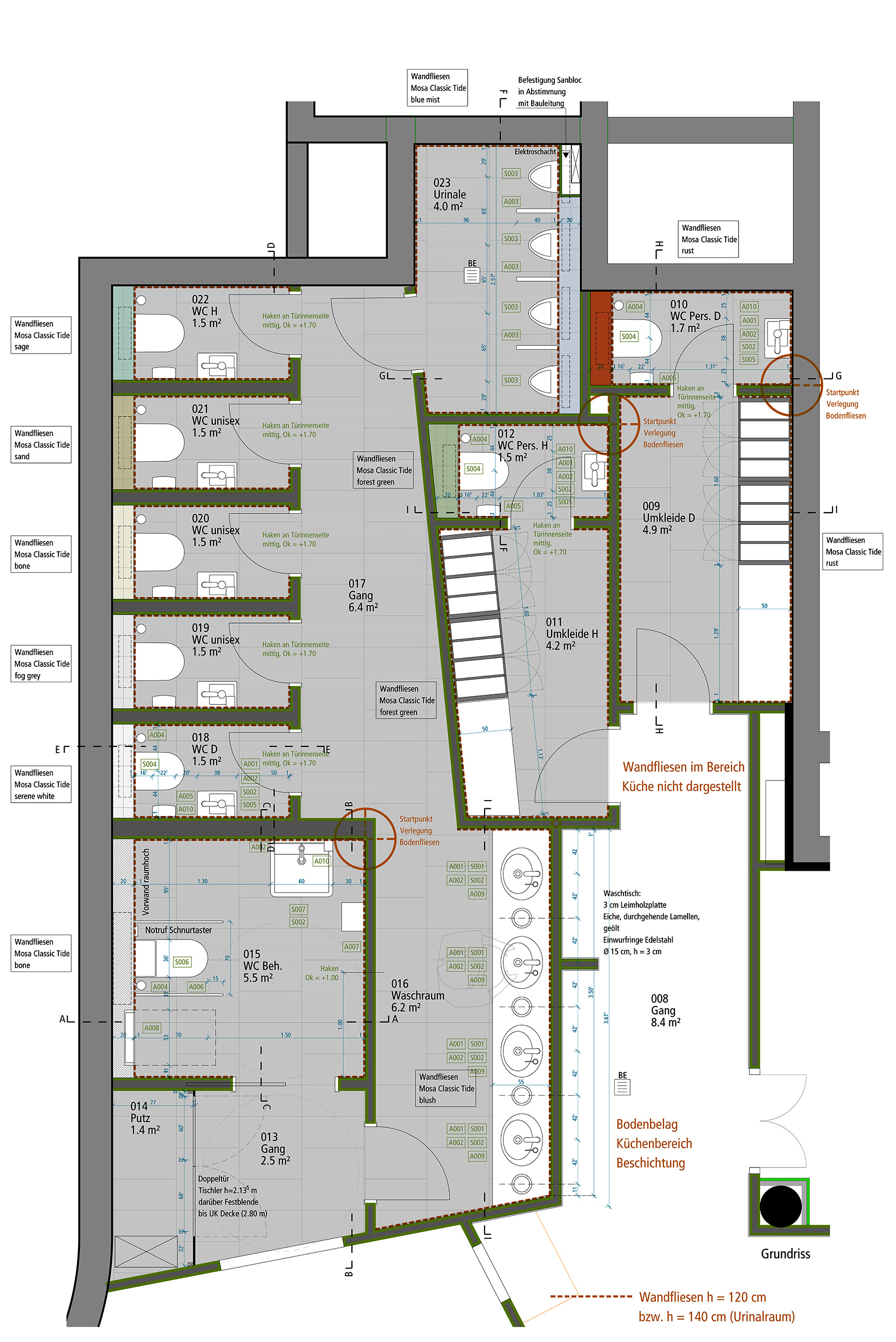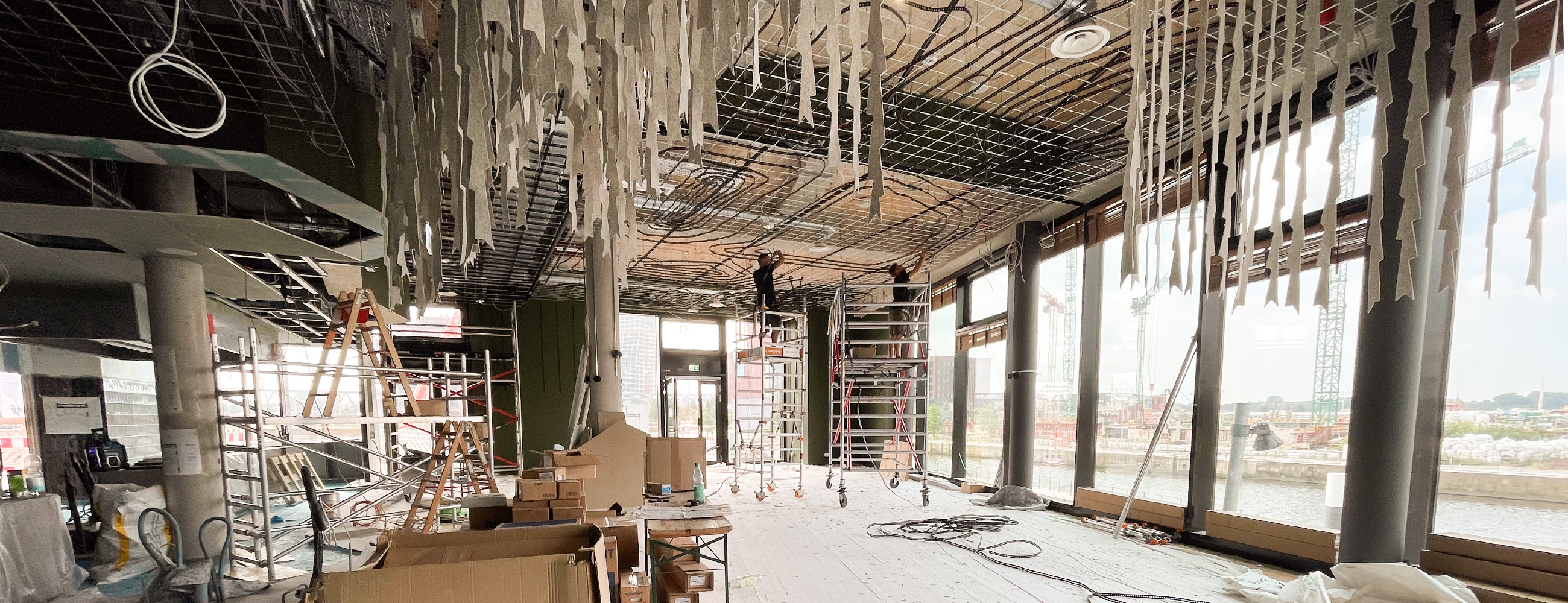

Normally, we develop our initial plans for the interior design of our restaurant projects around the requirements of the gastronomic concept for the restaurant itself. It was different with ‘An Embassy for Wild Animals’. From the start, the theme of ‘wild animals’ had to take precedence. Nonetheless, we had to mull over the very many ways, in which we might have incorporated this theme into our designs.
Drawing on a question posed by the exhibition, we reflected on the issue of how animals live. This issue led us to make the observation that animals themselves often function as architects in their own surroundings, producing fascinating spatial structures – not just as places to live, but also as temporary dwellings. The cocoons made by insects are an example of the latter, for instance. Where animals are far more advanced than we humans is in their resource-friendly construction methods using renewable materials. Branches and leaves are repurposed as birds’ nests; spiders produce threads from their own bodies to make their webs, and wasps employ paper or chewed-up wood to build their nests.
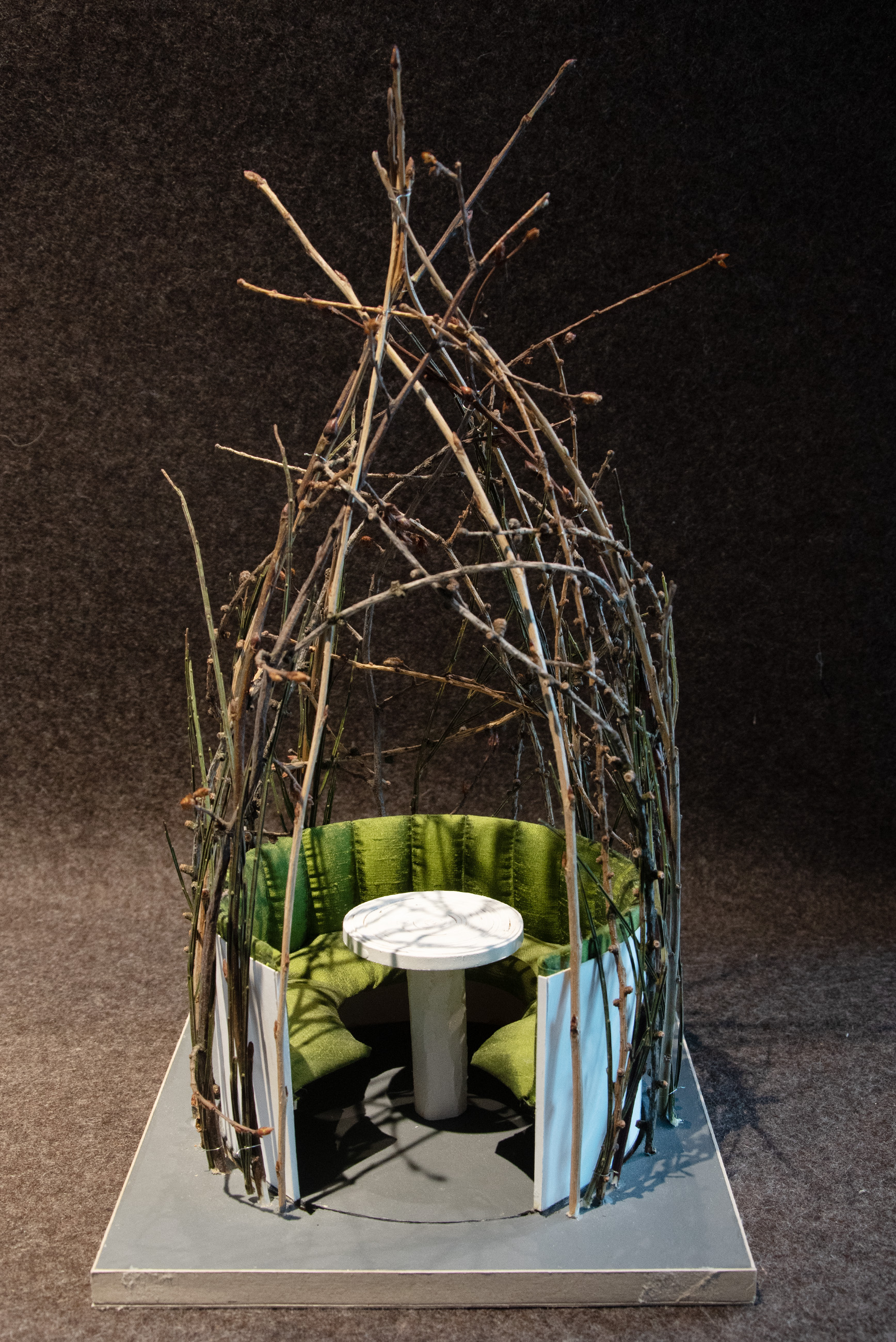
The question of how animals live made us think about what it must feel like to live in an animal’s home. These thoughts led us to the idea of a squirrel-like drey, which we decided to develop to allow restaurant visitors to experience something akin to it. We drew on birds’ and squirrels’ nests when designing the dome-shaped interwoven branches that arc over the seating niches. The basic idea remained the same: a protective enclosure with a soft, comfortable interior together with the possibility to sit and observe the outer world through an opening. We tested the viability of the ‘dreys’ with a 1:10 model, above all, familiarising ourselves with the way the willow branches would behave when they were woven together.
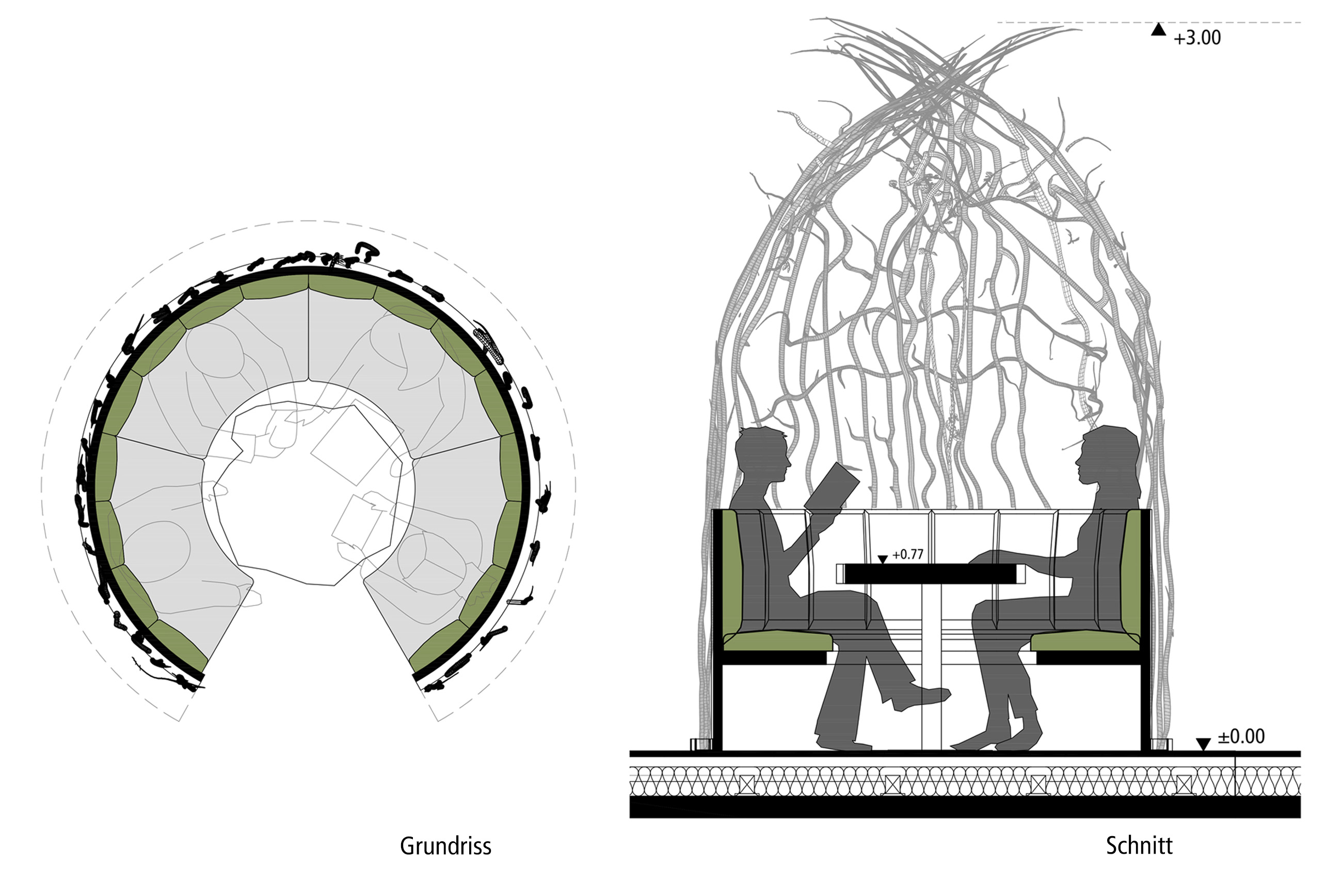
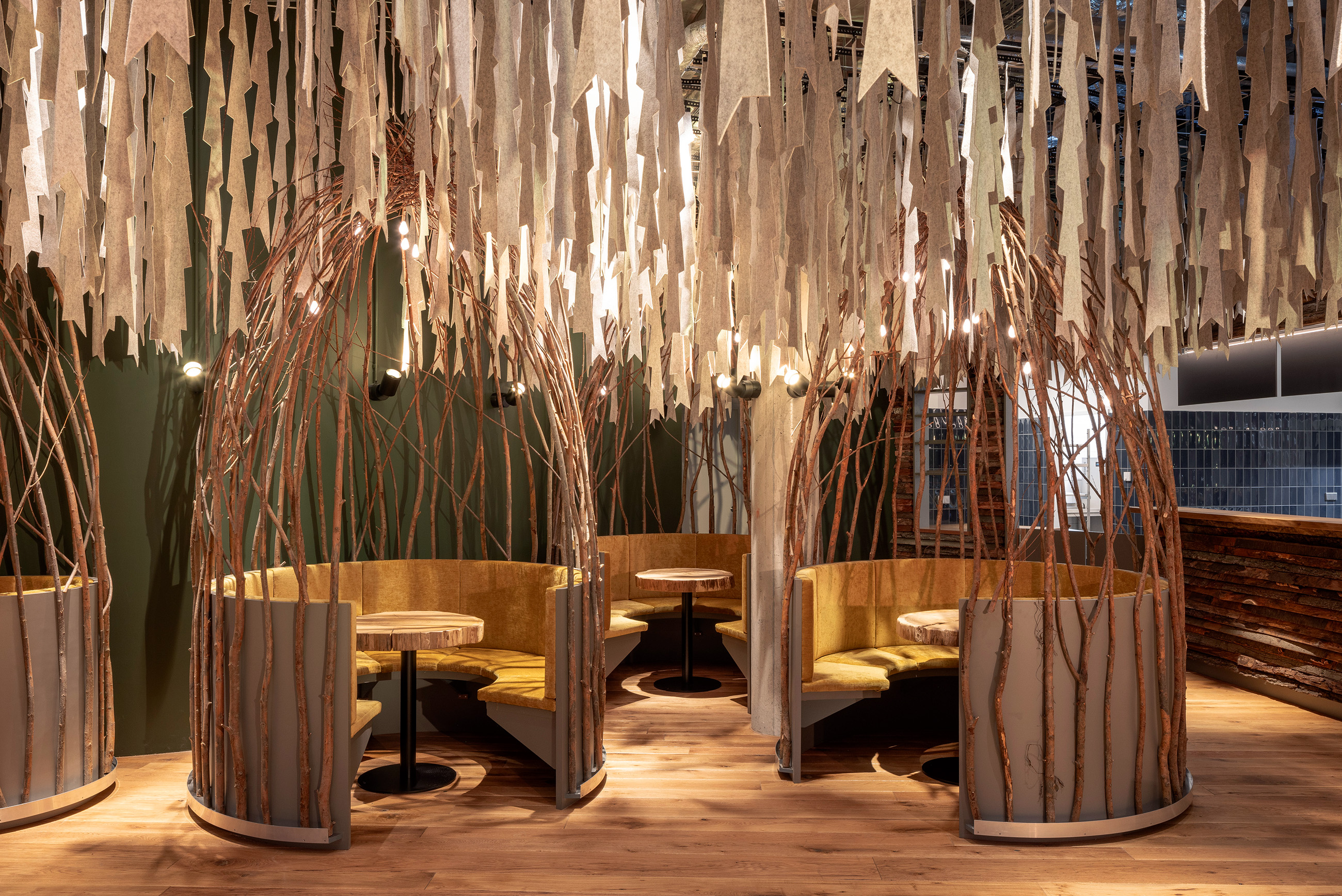
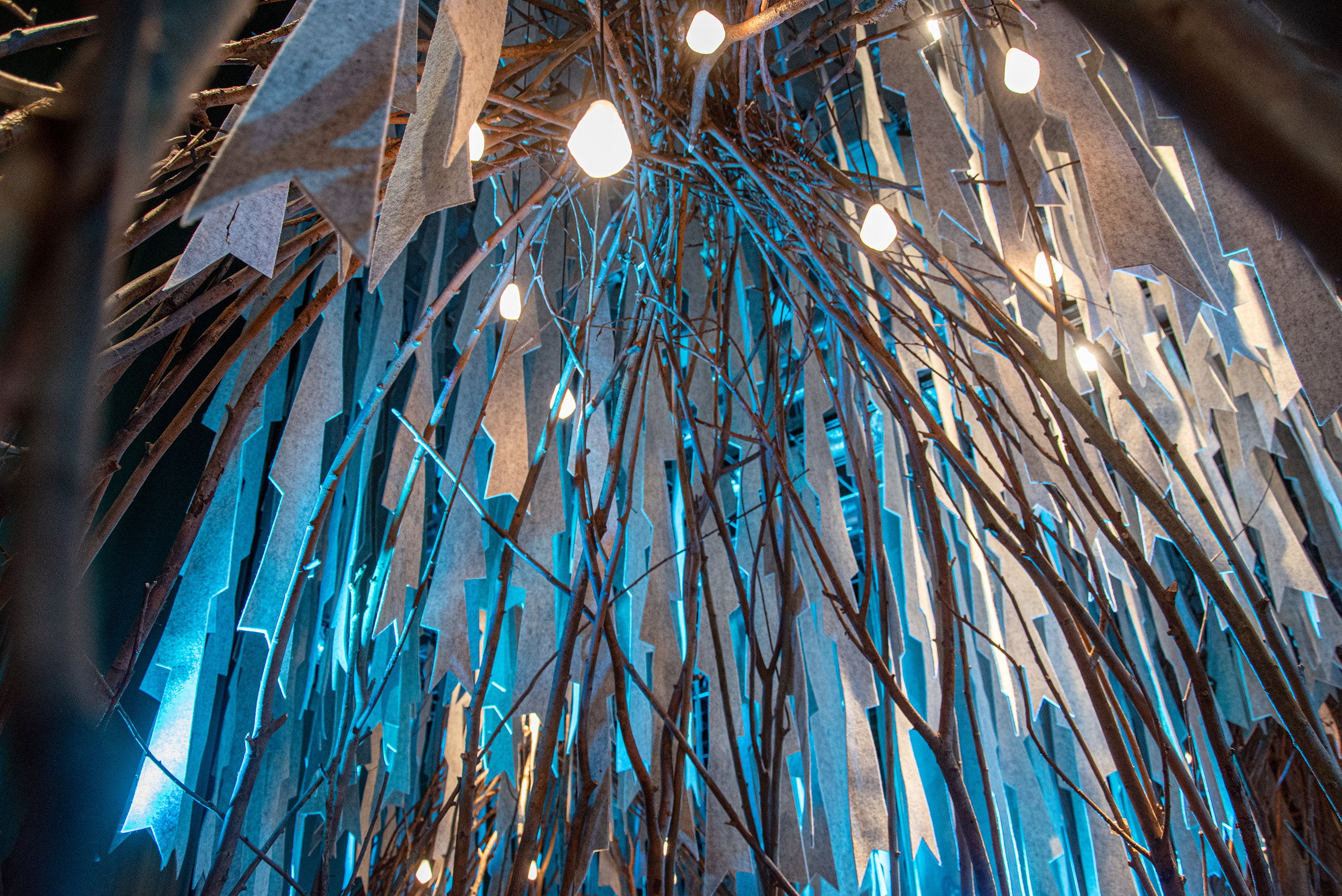
It was a stroke of luck that our project clients could provide us with the willow branches for the seating niches and the wood slabs for the counter. The Deutsche Wildtier Stiftung manages an estate, which includes a wild animal-friendly wood in Brandenburg at Gut Klepelshagen. We were able to visit and, with the help of the estate manager, select the trees amongst those which would be felled next season, and thus could be used for our wood slabs. Thus, what was an integral part of Klepelshagener Wood is now incorporated into the heart of our restaurant.
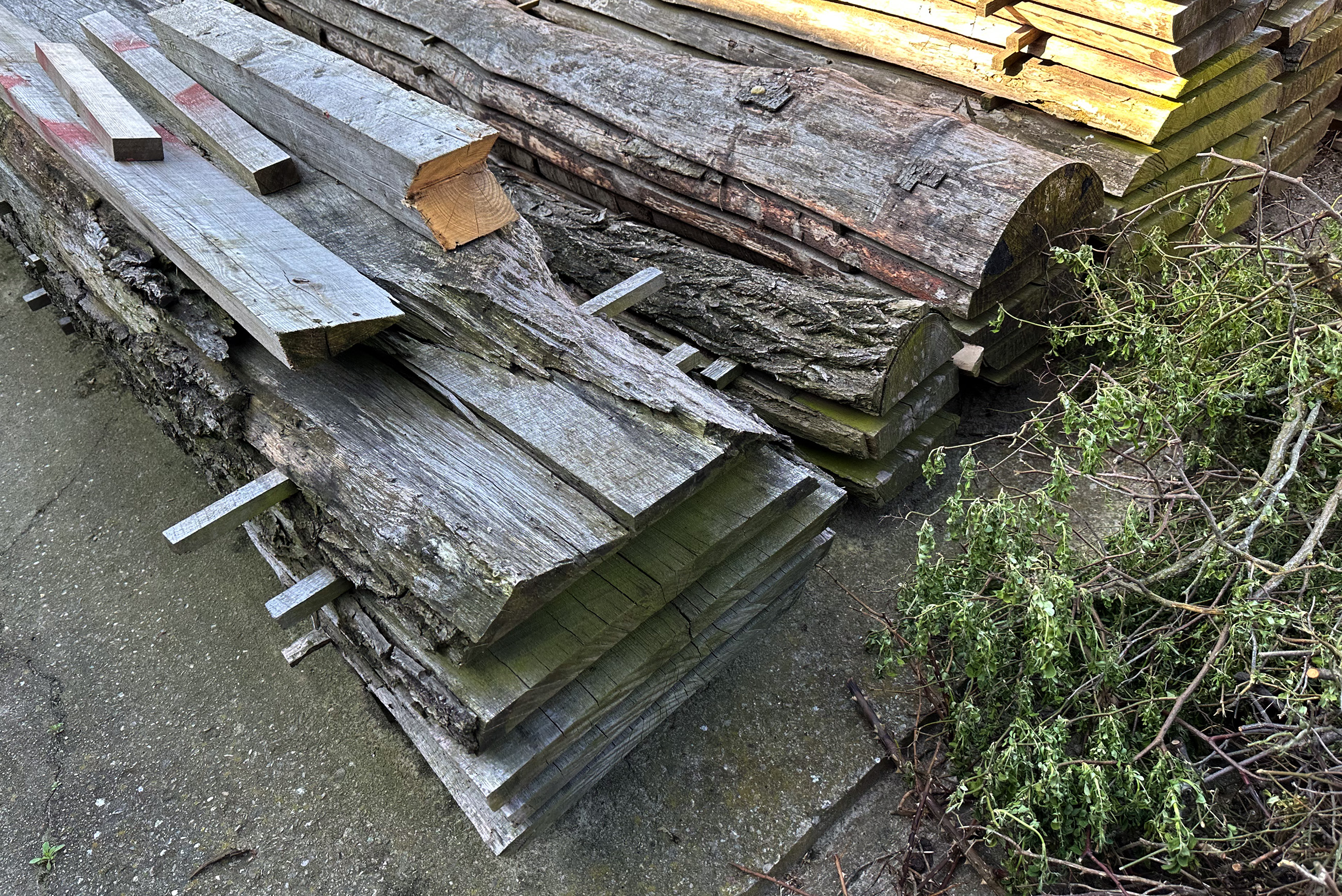
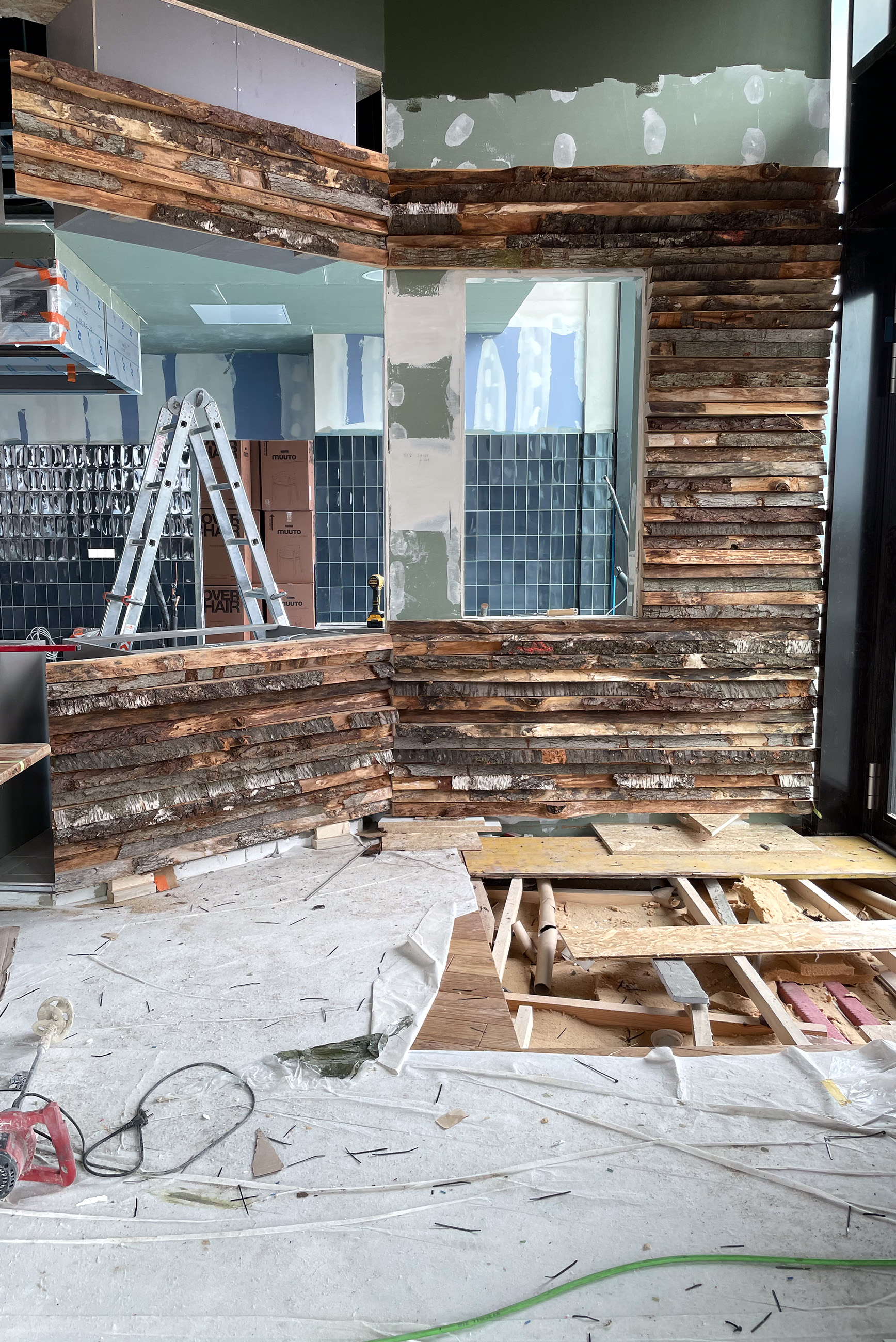
For the ‘dreys’, working on the model with a focus on material and tactility felt like the best choice. We developed the concept of an overhead ‘forest’ made of felt strips by cutting 1-to-1 strips of felt and thinking about which shape best suited our plans. The design process for the ‘Cocoon lamps’, which we have described in detail on our page dedicated to our working methods, was just as hands-on.
In order to get a sense of the interplay between the elements we had designed, however, we had to switch from workbench to computer. We simulated 5,500 virtual copies of our felt strip and hung them from the ceiling of the modelled restaurant space, so that we could check the effects produced by the Cocoon lamps and other lighting. Almost by chance, we discovered that the simulated daylight mood in the restaurant was really impressive – so impressive, in fact, that we made a short film demonstrating the varying lighting moods achievable.
During the evening, the lighting mood can also be altered, so that the felt elements are lit using a colour control panel. The felt wood can thus be bathed in any colour the client wishes. The downlighters, however, ensure that the tables for food are always lit by a neutral light.
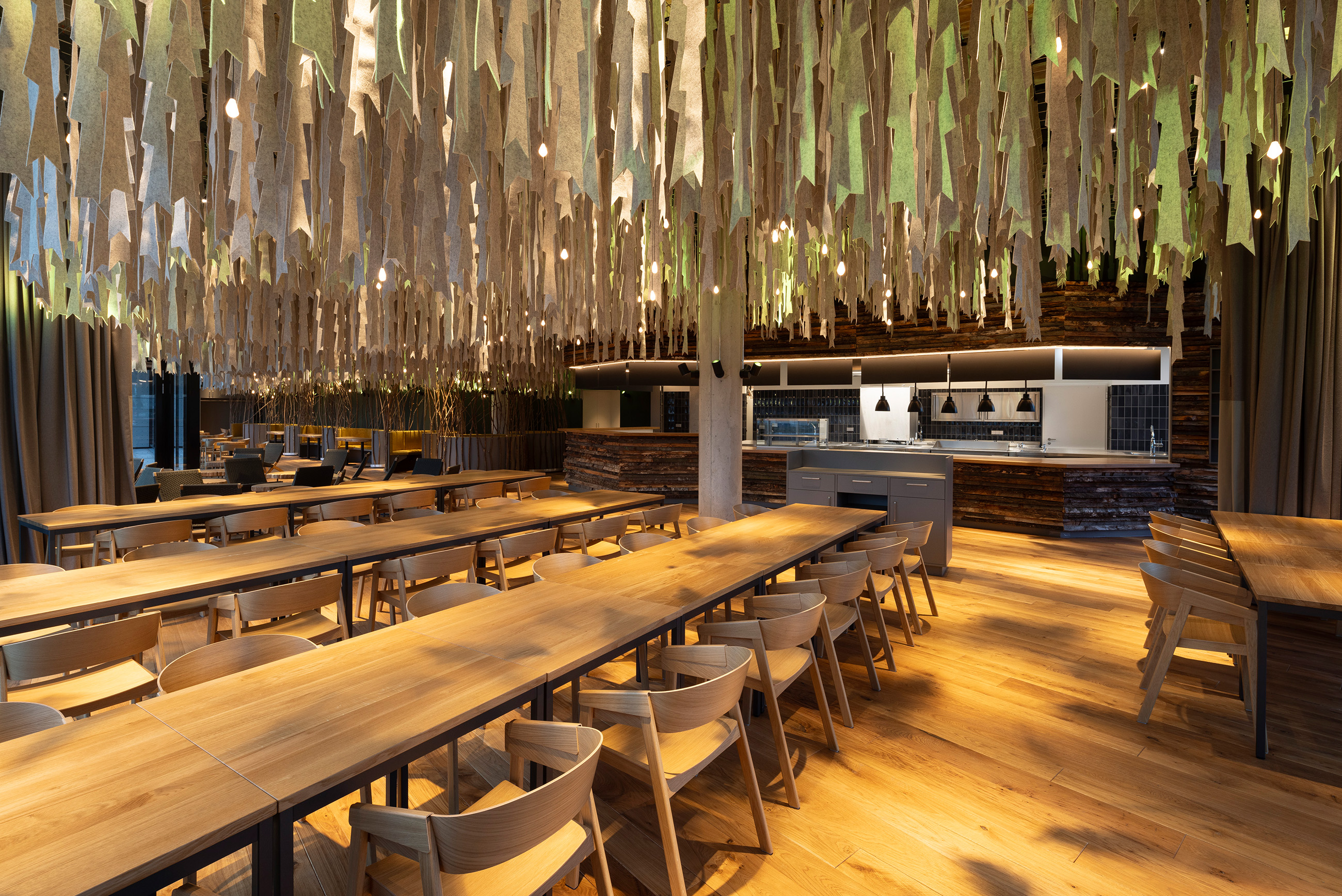
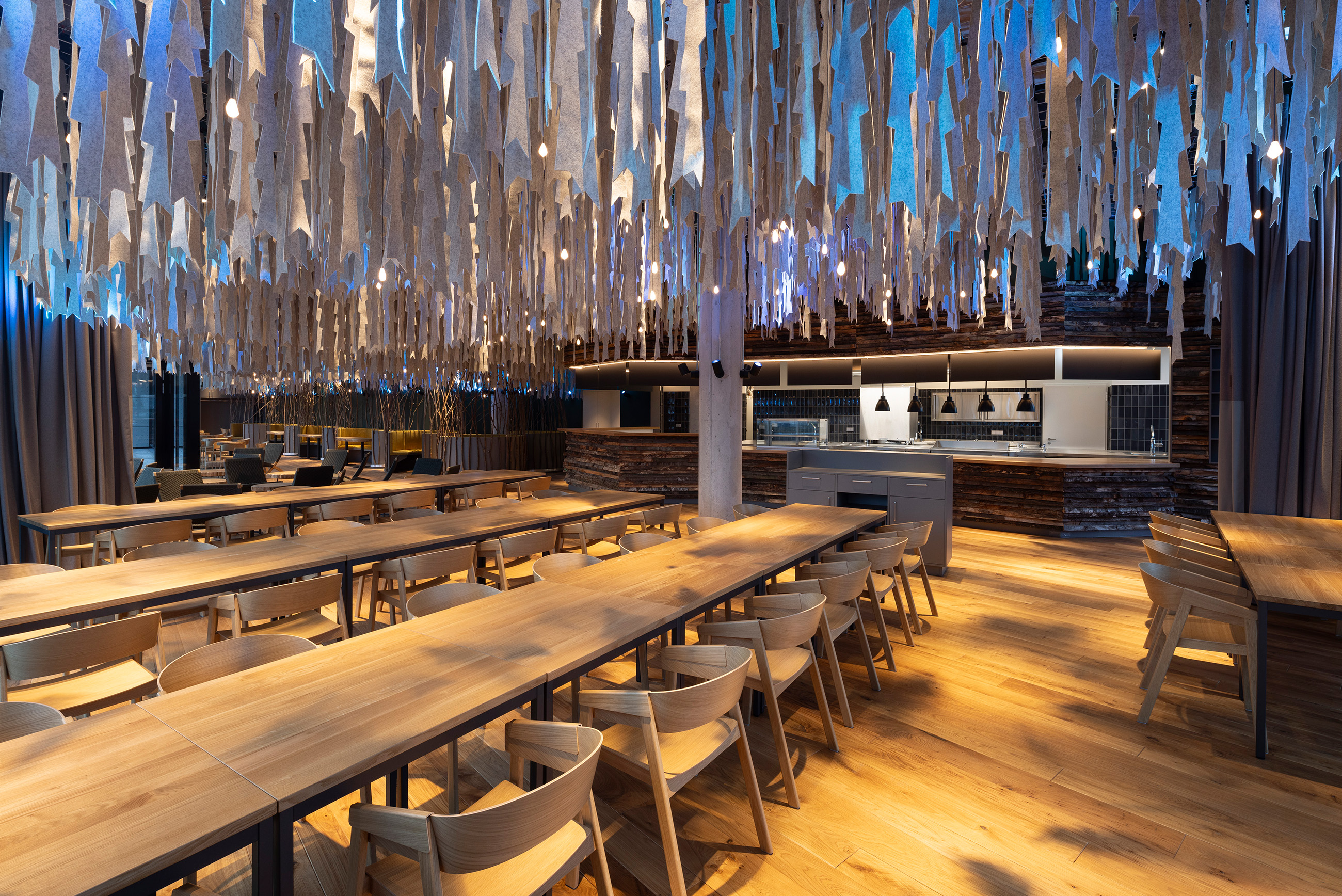
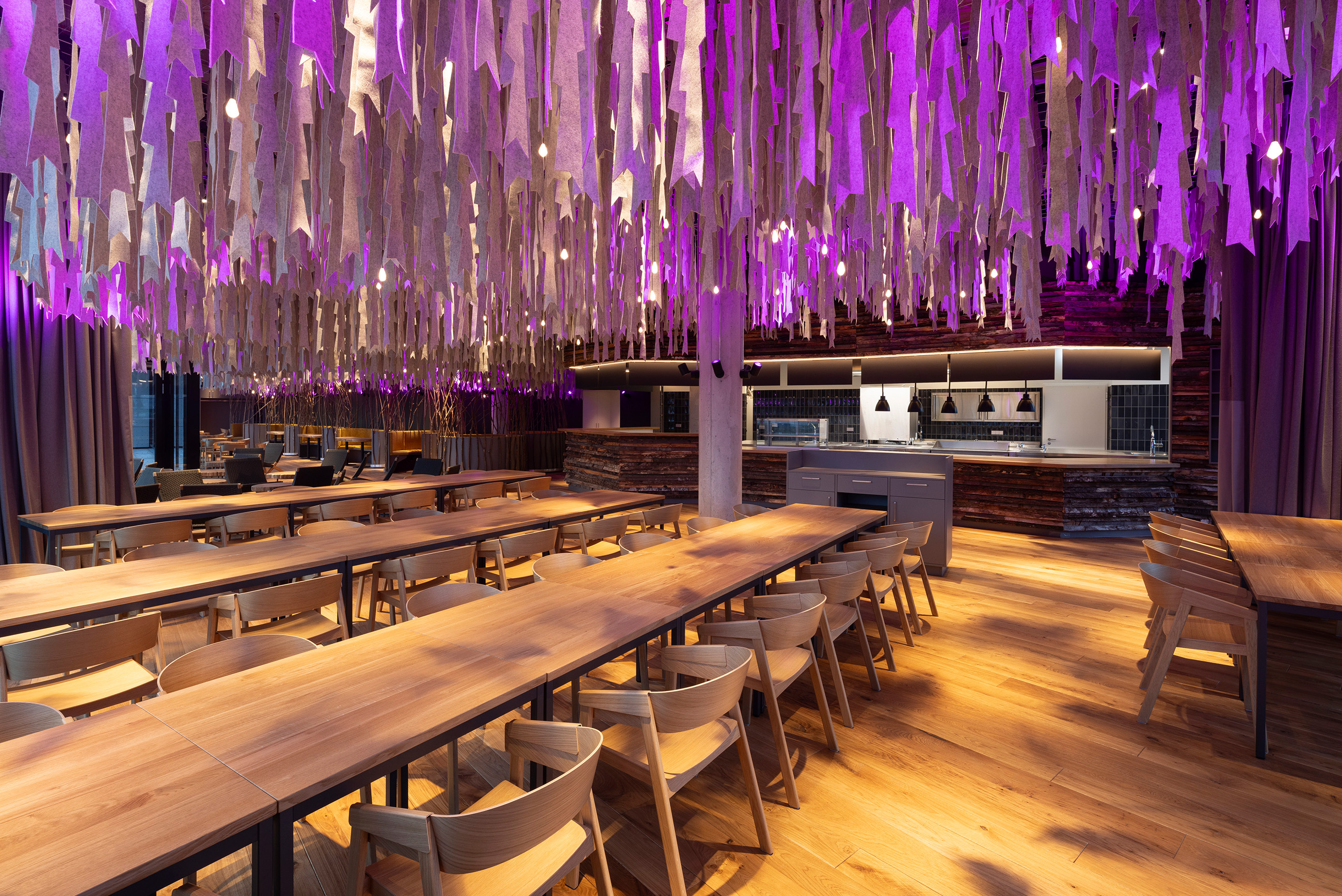
Of the total area of 395 m², 196 m² is used for the dining area and 60 m² for the open-plan kitchen. The remaining space is taken up by ancillary rooms for customers and staff.
To create the highest possible spatial quality for ancillary rooms in the limited space available in our projects, for several years now we have been designing customer toilets as unisex. This eliminates any inequality that would result from designing toilet facilities as officially stipulated, that is, with too few ladies’ toilets and corresponding queues. Designing in this manner also takes into account the needs of trans and non-binary people. For this reason, we prefer to design toilet cubicles as self-contained spaces with fixed walls, each with their own small hand basins. The shared washroom is available to everyone as an additional option.
