



14 April 2025
We have been working on the completion of the community building as project developers with our partners for over 10 years. Last year we were able to celebrate the opening with the Baugemeinschaft.
Winning the prestigious MIPIM Award for 'Best Residential Building' in March is the crowning glory for our house!
Project page: Project development HalbInsulaner house
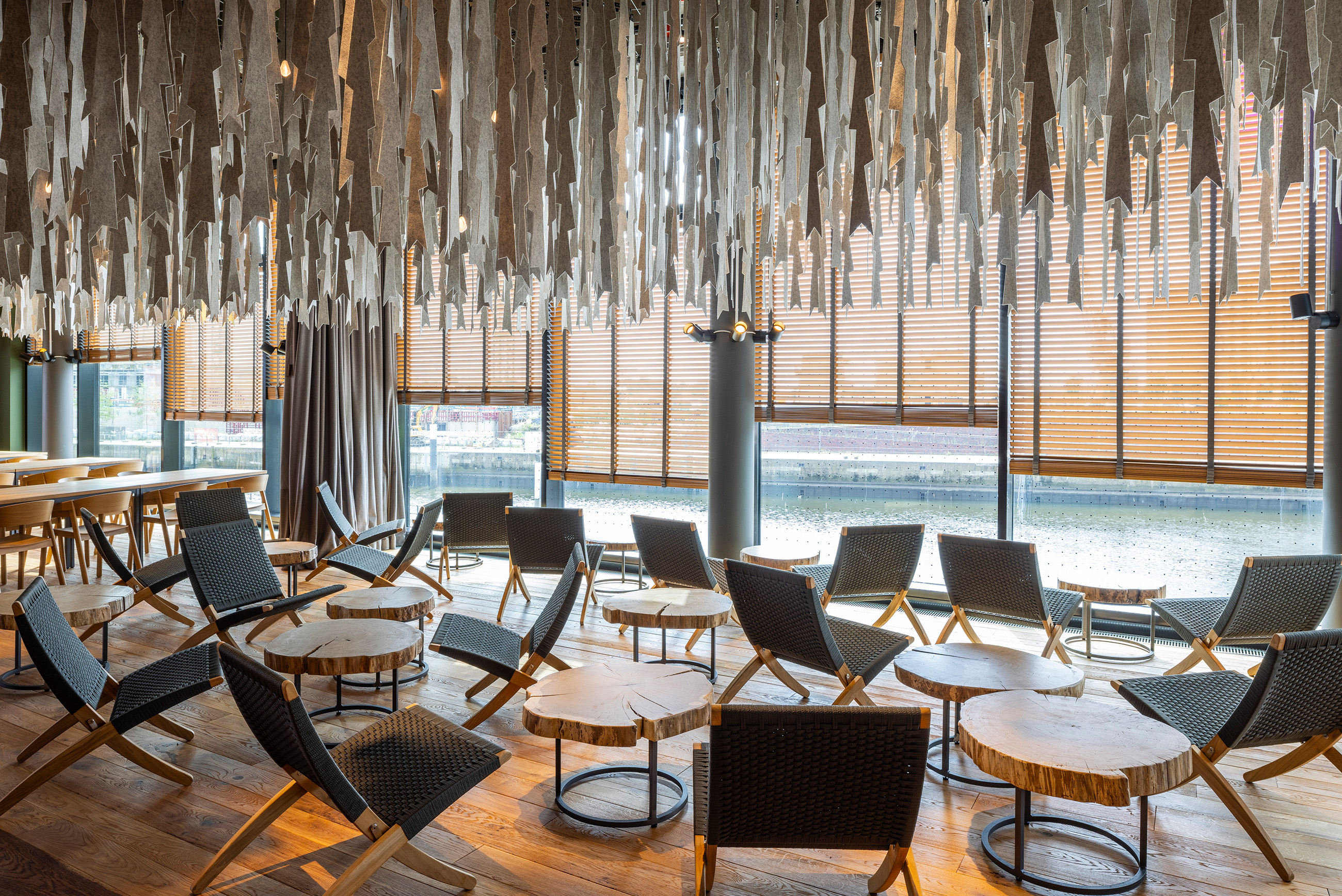
17 September 2024
Our ‘Wild Animal Restaurant’ is ready, and we had a very productive photo session with photographer, Daniel Sumesgutner – it took a whole day and was great fun!
The wonderful photos Daniel took can now be seen on our project page, ‘An Embassy for Wild Animals’ and the corresponding ‘the build’ page.
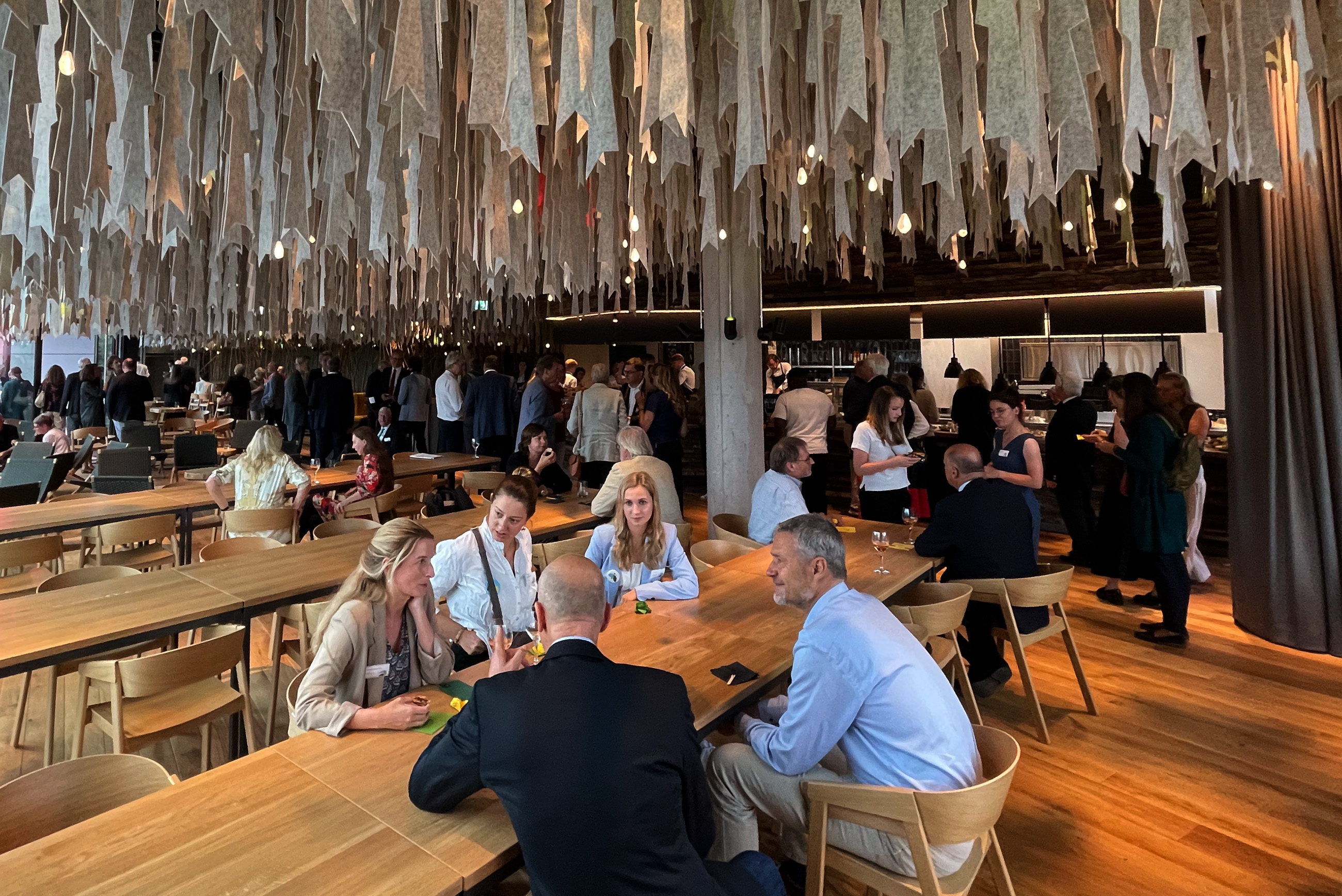
31 August 2024
The animal kingdom now has its own permanent diplomatic mission in Hamburg. There is an impressive exhibition on show at the Deutsche Wildtier Stiftung (German Wild Animal Foundation), where visitors can immerse themselves in the worlds of the fox, rabbit and hedgehog. And when they have taken in as much as possible of the wonders on display, they can round off the day with a visit to the restaurant we have designed for the Foundation.
We were delighted to be able to attend the opening of the Embassy for Wild Animals, and to experience what it was like as the restaurant was brought to life by visitors for the first time. But that was only a taster – we will have to wait a while until the restaurant is officially opened to the public. We wish the operators every success!
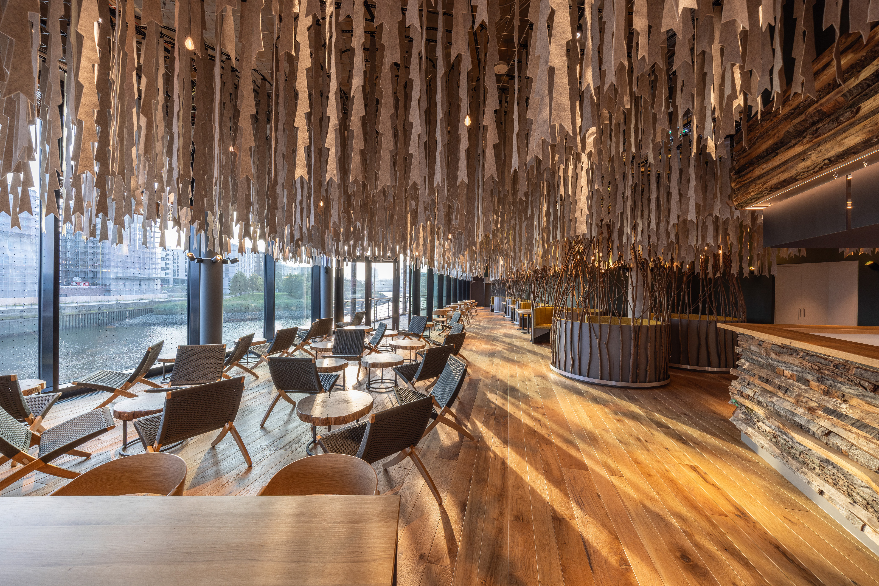
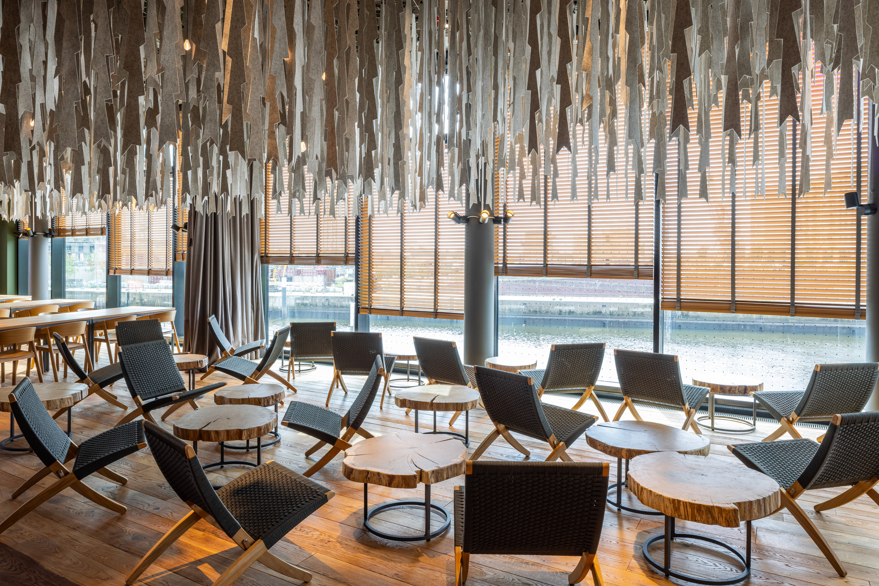
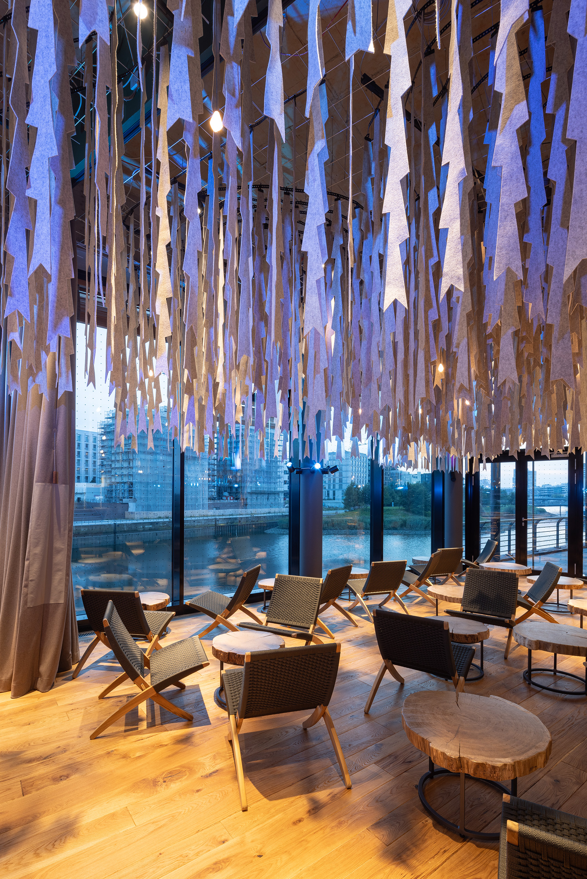
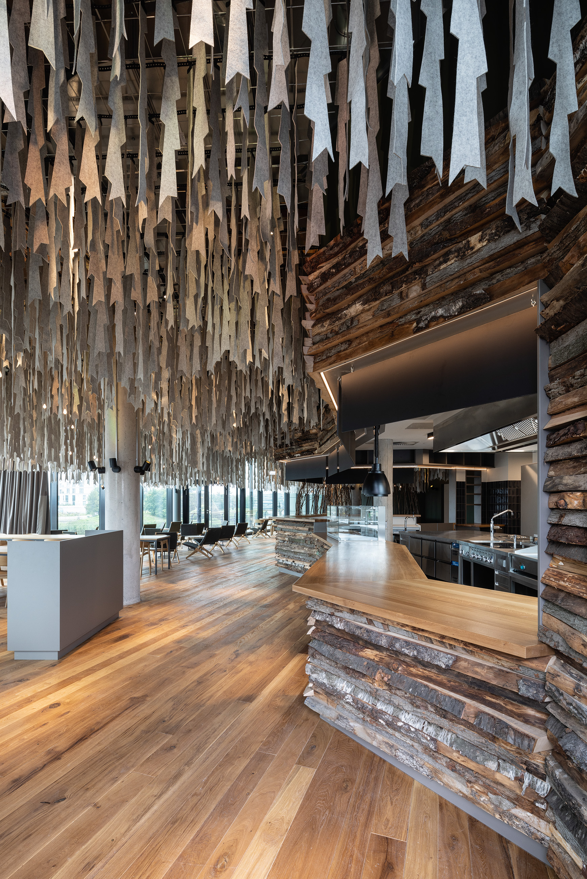
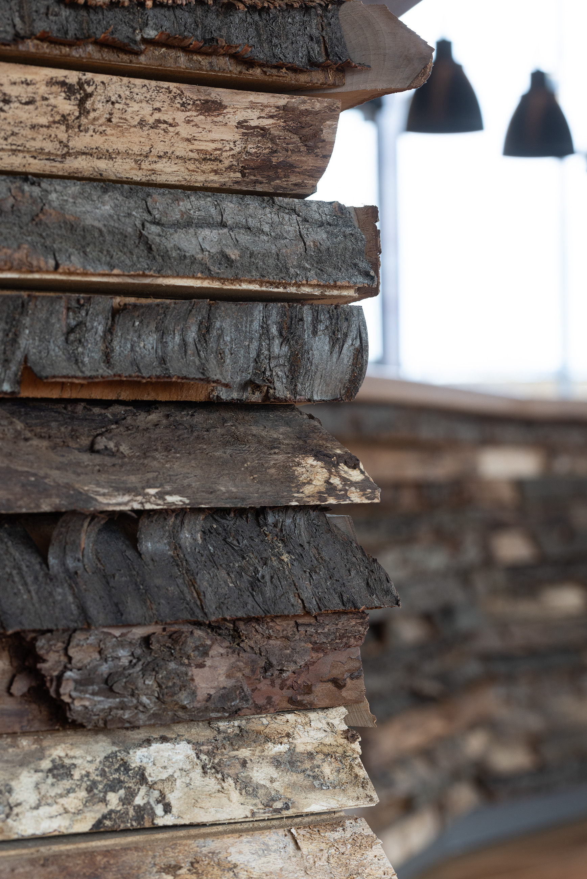
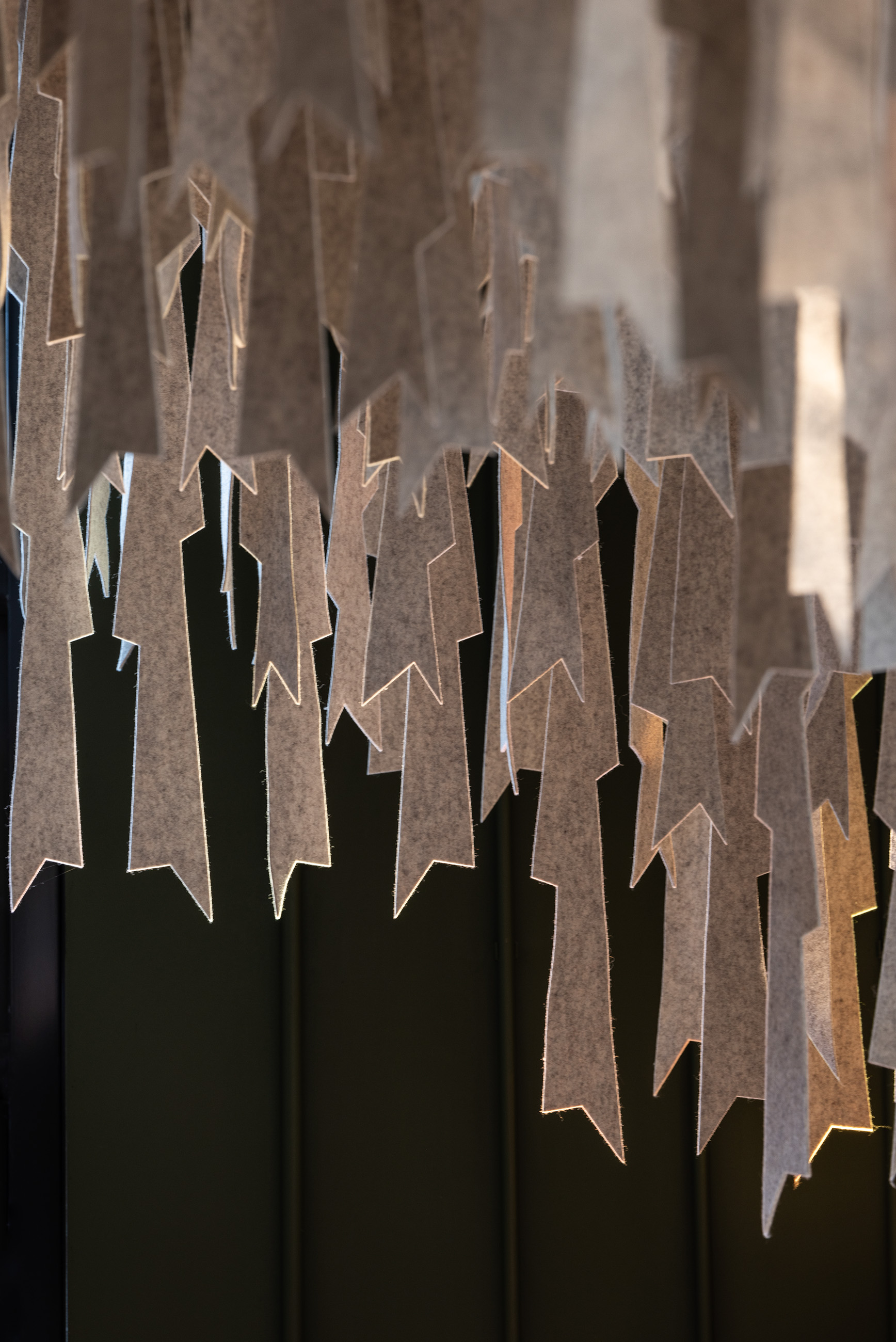
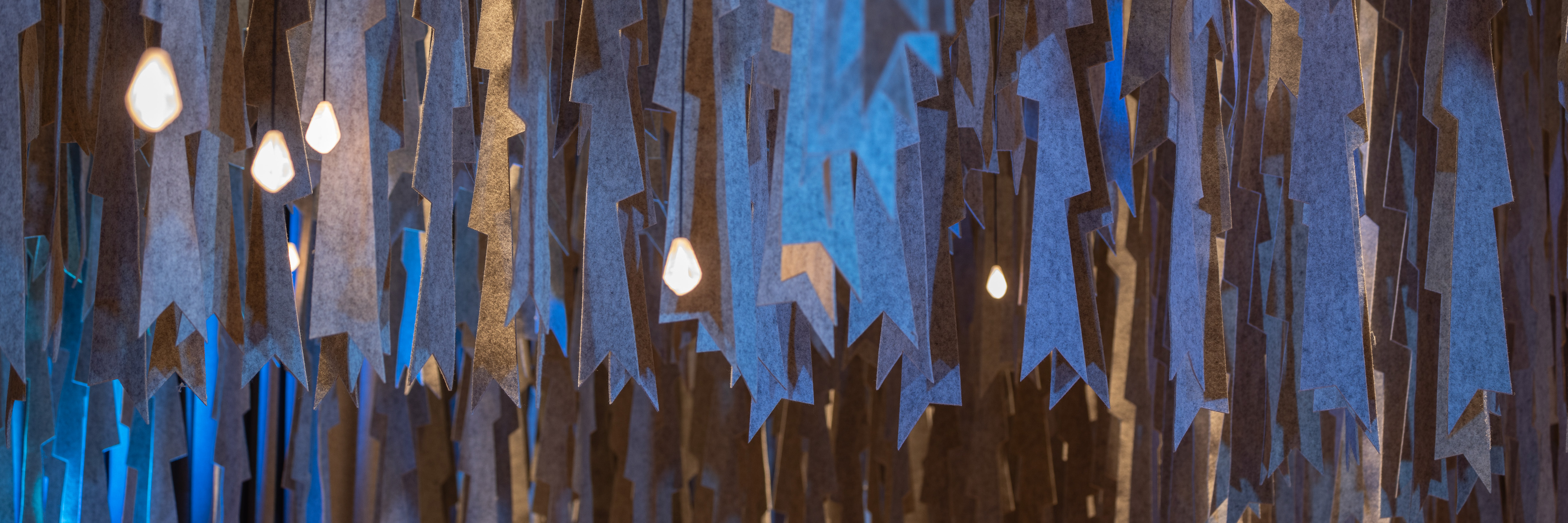
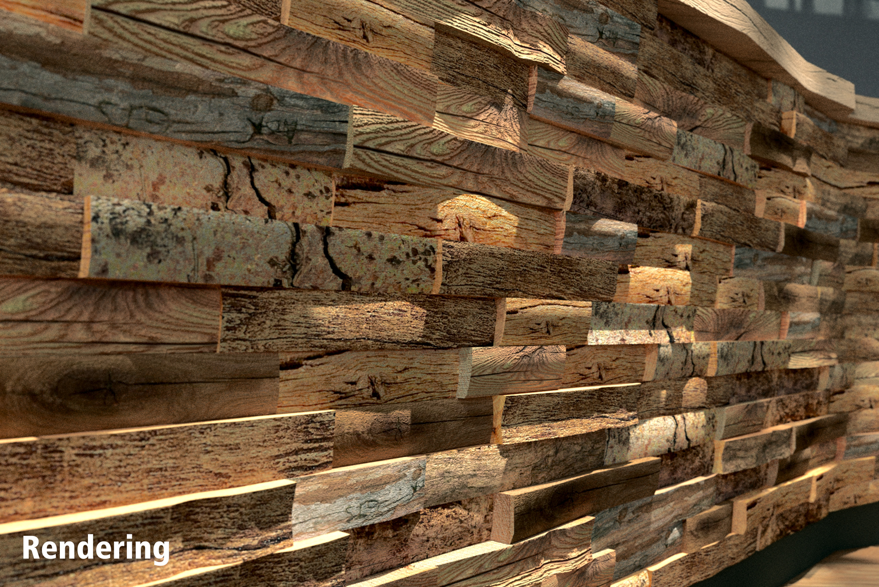
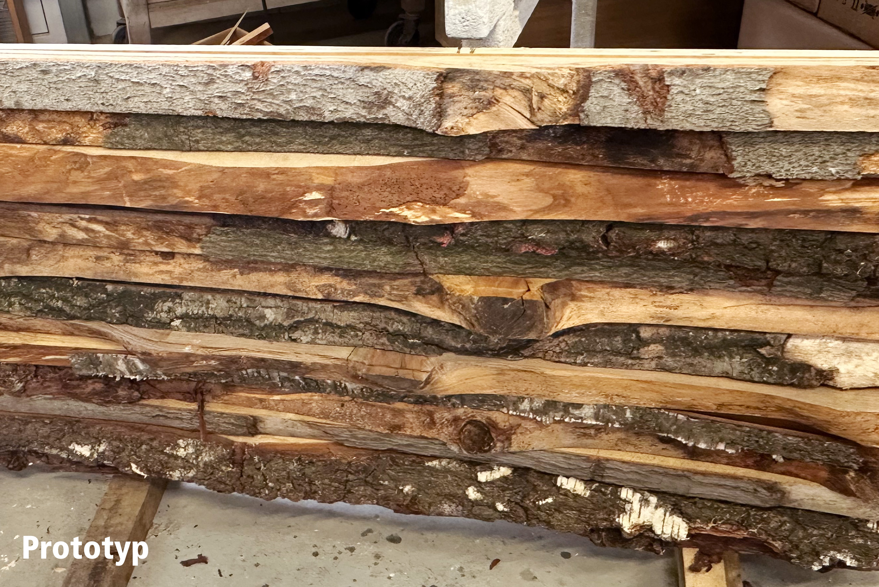
06 June 2024
We have designed a counter made of wood slabs for our current project, ‘An Embassy for Wild Animals’. Wood slabs are irregularly cut, rounded sections of wood, which are usually considered waste material resulting from the cutting up of felled tree trunks. For us, it is precisely in these live-edge slabs that one can see the nature of the tree from which they came. They are far too good to be used as firewood.
Luckily for us, our client, the Deutsche Wildtier Stiftung, owns its own wood at Gut Klepelshagen in Brandenburg. It was there that last year we managed to source suitable trees for our project with the help of the estate manager. We will be using the outer mantle of these trees for our project, whilst the parts of the trees conventionally considered more valuable will be utilised for other purposes.
Yesterday, we were able to examine the prototype of a sectionof the counter prepared for us by a joiner. As expected, the counter did not look exactly as it did in our computerised renderings, but it is really beautiful. We love its live edges and the scent of the forest!

23 January 2024
We have finally uploaded our Market Hall project in the Austrian Alps to our website!
This project allowed us to get to know the Montafon Valley and the Silvretta Mountains. The overwhelming Alpine world inspired us to build an outdoor world in miniature in the Market Hall.
Project page: Markthalle Silvretta
The build: Markthalle Silvretta: the build
20 July 2023
On Hamburg’s Baakenhafen Dock, not far from our offices, the ROOTS building, Germany’s tallest wooden skyscraper, is currently under construction. In 2024, the Deutsche Wildtier Stiftung (Wild Animal Foundation) will open its permanent exhibition, ‘An Embassy for Wild Animals.’ We were asked to design the interior space of the large restaurant associated with the exhibition.
We are really excited about this project, and are concentrating on working with natural materials as we develop it. We are taking our cues from the construction techniques employed by various animals.
Here’s a first look at our design!

16 July 2021
And already we have reached foodlab’s first anniversary!
After a wonderful culinary summer and autumn, the Covid lockdown challenges arrived, something no-one had envisaged. The kitchen was able to continue its work, however, and thanks to its Pop-Up Window, the foodlab team was able to bridge this lean period and provide wonderful food for its customers.
We are delighted to see life return to the restaurant, and we wish foodlab a successful second year of trading!








01 February 2021
We completed our project, 'Cocos Neumünster' in 2015. Here, we share our project documentation for the first time. We have decided to present a brief project page in this case and instead provide more information in our ‘the build’ section, which tells the fascinating story of the counter we designed for this scheme.
Project page: Cocos Neumünster
The build: Cocos Neumünster: the build

31 December 2020
Our neighbours, the Mayd advertising agency, asked us to come up with a design for acoustic panels. Their offices are double-height and are also used as an exhibition space, so our solution was to design acoustic elements to be hung from the ceiling.
The concealed lighting features an integral digital colour control system, which allows users to choose a different colour mood every day, or even to transform the space into a dance space at the drop of a hat.
Steffen Borowski of M&K Filze, manufacturer of the ‘Nitona’ acoustic panels, has made an unmissable film about the dance settings. But, a word of warning: it’s loud and really rocks!



07 November 2020
foodlab: the build is ready to go! Here, we discuss the principles and ideas behind our concept for the interior space of foodlab.
Project page: foodlab: the build

14 August 2020
We are really delighted with the great photos of foodlab taken during the last few weeks. They do a great job at conveying its unique atmosphere. Now, you can also see them on our project page!
Project page: foodlab (2020)

16 July 2020
In defiance of coronavirus, we pulled out all the stops, and successfully hit our target. foodlab opened on 16 July 2020!
The first culinary offering included wonderful lunch and evening menus, and we were able to visit the spaces we had created now as guests. We wish Christin and her fantastic team all the best for the future!









